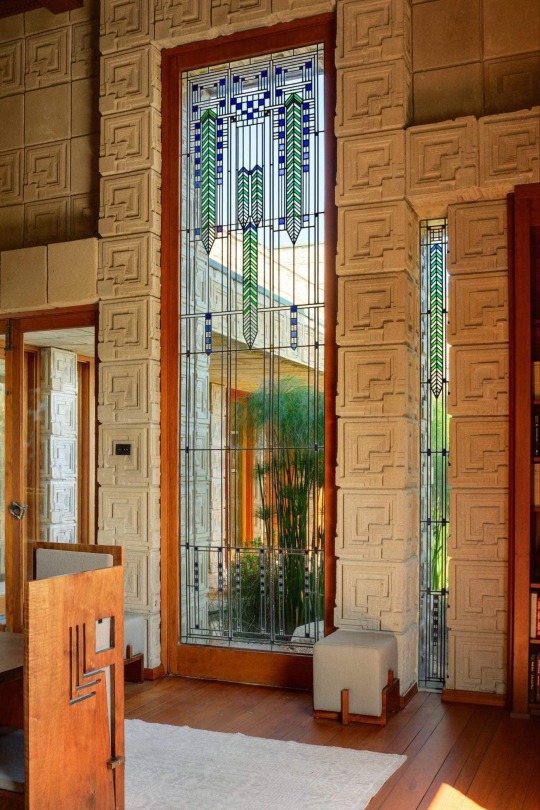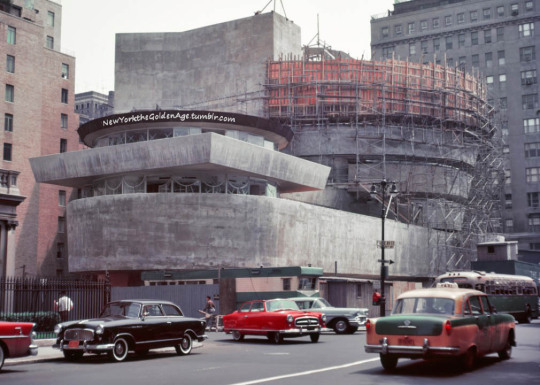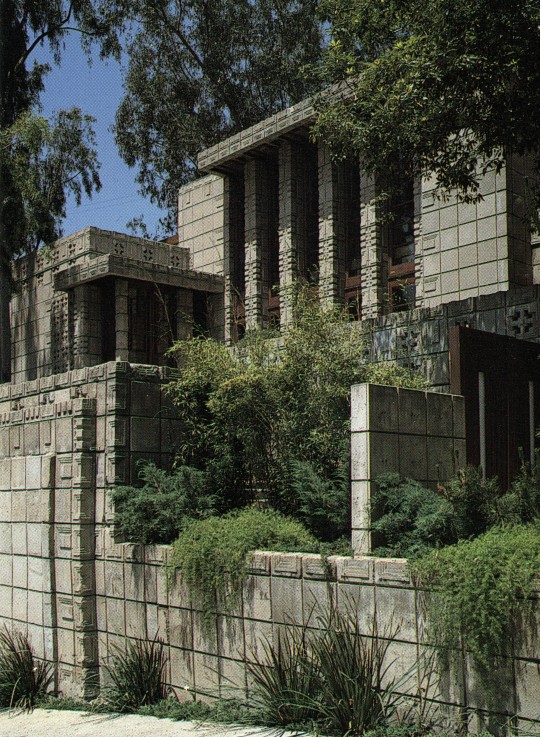#frank lloyd wright
Explore tagged Tumblr posts
Text

Frank Lloyd Wright
Circular Sun House, Phoenix, Arizona, 1967
Photo: Casey Pickard Foto Staging LLC
#frank lloyd wright#architecture#modernism#modernist architecture#midcentury modern#architectural design#residential design#house design
707 notes
·
View notes
Text

Frank Lloyd Wright's Kaufmann Residence
125 notes
·
View notes
Text



Blade Runner Sketchbook (1982) - part 5: Deckard's apartment.
148 notes
·
View notes
Text

The windows of a small day-room in the southeast corner of the house are glazed with stained glass.
The Los Angeles House: Decoration and Design in America's 20th-Century City, 1995
#vintage#interior design#home#vintage interior#architecture#home decor#style#1990s#90s#entryway#entrance#stained glass#Frank Lloyd Wright#sunroom#Art Deco#prairie#stone#tile
973 notes
·
View notes
Text

Frank Lloyd Wright, Charles Morgan Triangles in Color / September (Mosaic based on a c. 1926 design for Liberty magazine) c. 1929 Painted ceramic tiles 67.9 x 63.5 cm
939 notes
·
View notes
Text

Frank Lloyd Wright's Fallingwater (1935)
photo: David Castenson
764 notes
·
View notes
Text

Interior at SC Johnson Wax Headquarters, 1936-1939 Racine, Wisconsin, USA. Architect Frank Lloyd Wright. (Photo credit Ryan Portel). - source Sally Jo.
454 notes
·
View notes
Text

204 notes
·
View notes
Text

Frank Lloyd Wright was inspired by an Mayan temple as.,the Ennis House, 1924.
pic by ©Alexander Vertikoff
2K notes
·
View notes
Text

Scott and company building in Chicago by John roe Luna and Louis Sullivan 1899-1903
3K notes
·
View notes
Photo

How the Architectural Style of Frank Lloyd Wright Evolved Over 70 Years
192 notes
·
View notes
Text

The Guggenheim Museum under construction, ca. 1958.
Photo: Charles Phelps Cushing via News Channel 12
#vintage New York#1950s#Charles Phelps Cushing#Guggenheim NYC#Guggenheim Museum New York#construction#Frank Lloyd Wright#museums#vintage NYC
785 notes
·
View notes
Text

by Frank Lloyd Wright, 1959
326 notes
·
View notes
Text

The Storer House by Frank Lloyd Wright. Designed as an organic extension of its rugged environment, Wright's Storer house - second of the textile-block houses - rises on a series of terraces set into a Hollywood hillside, its cement blocks mixed with decomposed granite from the site itself.
The Los Angeles House: Decoration and Design in America's 20th-Century City, 1995
#vintage#vintage interior#1990s#90s#interior design#home decor#garden#landscape#Storer house#Hollywood Hills#Frank Lloyd Wright#colonnade#textile block#Los Angeles#California#prairie#style#home#architecture
2K notes
·
View notes
Text

$1.985m is pretty cheap for an iconic home like the 1894 Winslow House, Frank Lloyd Wright's first commission as an independent architect. Located in River Forest, IL, the 5bd, 3.5ba, 5,000 sq ft home already has a pending sale after only 17 days on the market. And, the current owners recently did over $1m in renovations- so it's really a bargain, if you're rich. Let us peasants take a look inside.

How about your own tunnel? Actually, it's a porte cochere, and look at the platform so you can enter and exit the vehicle comfortably.

Lovely carved oak front door.


This is so different, and a little more elegant, than Wright's later designs. Would this be considered an Inglenook?

The living room looks very formal and tailored. Look at the large built-in seat by the window. I like how they did the walls.

The windows are lovely leaded glass. If you were short of funds after buying the house, you wouldn't have to worry about buying seating for awhile, at least.

The library. Wow, there are so many built-ins in this home.

Isn't this a gorgeous entrance to the dining room? I have to say, this may be my favorite Wright house.

Nice ceiling, more built-in seating, and look at the columns. Very unlike Wright's usual style.

He really went bonkers with the built-in seating.

This is an enclosed sun porch. You can see the outer brick walls of the house.

I guess they redid the kitchen, and I can't decide how original it is. The only thing that would be original are the high upper cabinets, but I don't know about anything else.

It has quite a large pantry that's very pretty.

Nice everyday dining area.

Guest half bath has a vintage sink and new toilet.

The stair railings remind me of a harp.

The bedrooms are plain. They have nice moldings, though.

They renovated the baths.

Most older homes don't have walk-in closets like this.

Maybe this is the primary bedroom.

Original fireplace in the family room up here.

Finished attic is more of an office area, but it could be anything, really. I like the nook that the desk is in.

Lovely grounds.

Two patios.

The garage has a separate residence.


Could be a guest apt. or rental.

It has a cute outdoor area, too.

Look at the path around the garden. The lot is .67 acre.
https://www.redfin.com/IL/River-Forest/515-Auvergne-Pl-60305/home/13325458
223 notes
·
View notes
Text

Frank Lloyd Wright's Fallingwater
photos: David Castenson
206 notes
·
View notes